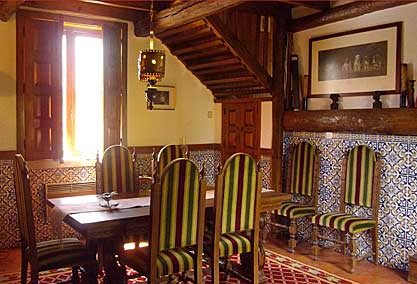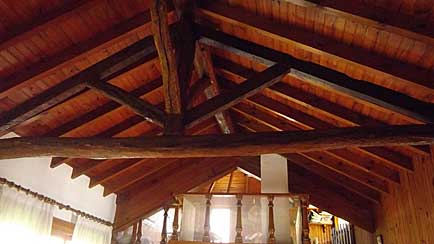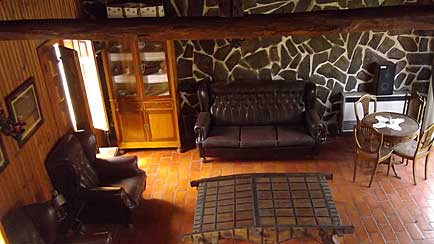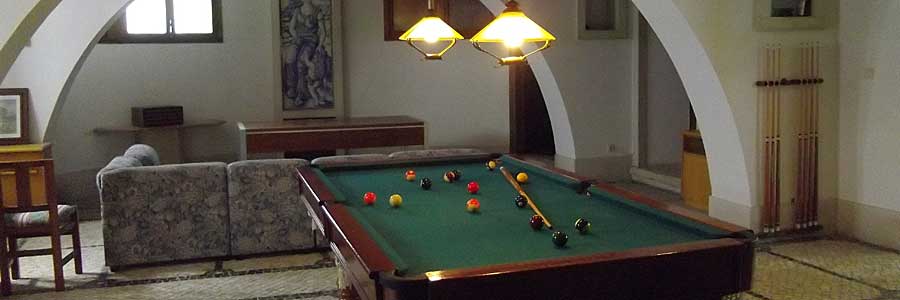Bedrooms
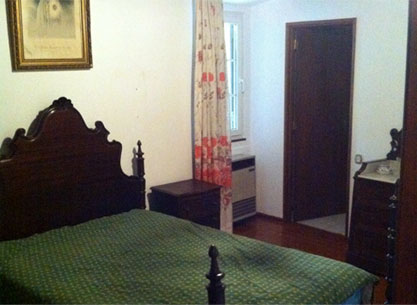
Master Bedroom
The usually called Master Bedroom, or Suite. It does have is own WC. As with all the house, here too we still can have the sense of the history, however that is not impediment to have some modern technology installed, like the air conditioner that can be seen on the picture.
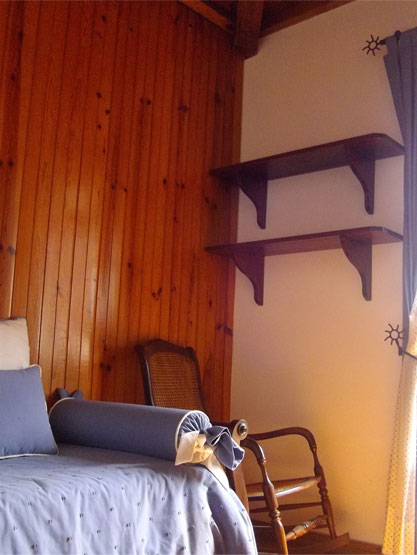
Boys Bedroom
This is actually called like that just by me. That was the room that was used by my first boy son. Apart from that is just a regular sleeping room.
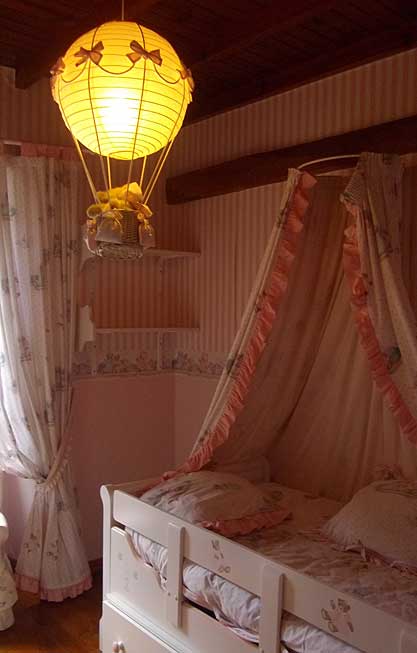
Girl Bedroom
Well... just like the one before, this one is called the girls room because was the one used for my first baby girl! However, whereas the boys room has somewhat neutral decoration, this one, as you can see from the picture, has clearly a girly decoration...
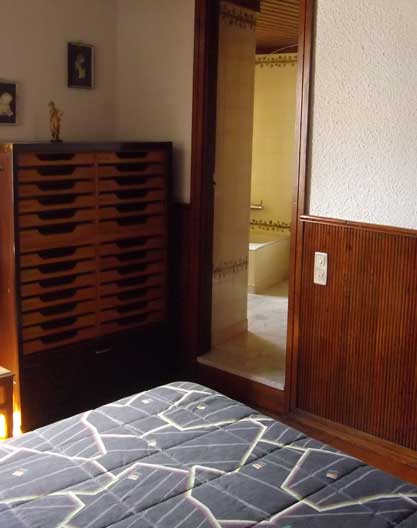
Guests Bedroom
The guest room is a regular sleeping room, with a couple bed and with its own private WC. In the WC, for the bath, you can find a tub. We treat or guests well.
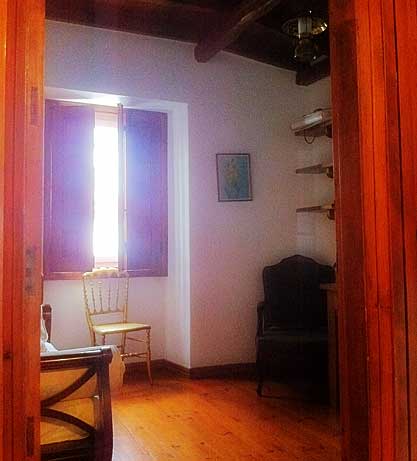
Toys Bedroom
Just like the boys and the girl room this got is name from the fact that it was used for the kids to play. These days is hard to find any toy in there...


